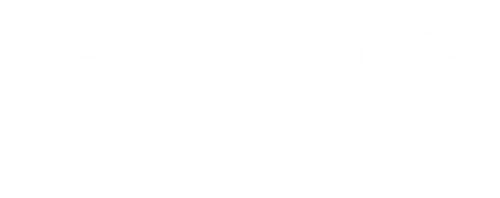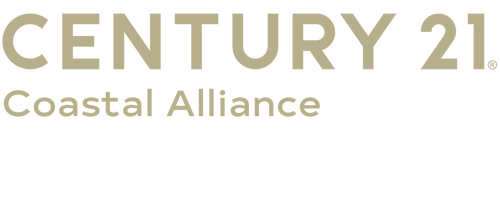


12 Prospect Street Glenham, NY 12508
Description
860919
$8,404(2024)
10,019 SQFT
Single-Family Home
1988
Cape Cod
Mountain(s)
Beacon
Dutchess County
Listed By
Kelly Pomarico, CENTURY 21 Alliance Realty Group
ONEKEY as distributed by MLS Grid
Last checked Jul 4 2025 at 6:16 PM GMT+0000
- Full Bathrooms: 2
- First Floor Bedroom
- First Floor Full Bath
- Ceiling Fan(s)
- Double Vanity
- Eat-In Kitchen
- His and Hers Closets
- Kitchen Island
- Open Floorplan
- Open Kitchen
- Storage
- Walk-In Closet(s)
- Laundry: In Basement
- Dishwasher
- Dryer
- Gas Oven
- Gas Range
- Microwave
- Other
- Refrigerator
- Washer
- Gas Water Heater
- Back Yard
- Fireplace: Pellet Stove
- Foundation: Block
- Hot Water
- Natural Gas
- Central Air
- Full
- See Remarks
- Storage Space
- Unfinished
- Carpet
- Tile
- Vinyl
- Wood
- Utilities: Cable Available, Electricity Available, Phone Available, See Remarks, Trash Collection Public, Water Available
- Sewer: Septic Tank
- Elementary School: Glenham
- Middle School: Rombout Middle School
- High School: Beacon
- Driveway
- Oversized
- 1,968 sqft
Estimated Monthly Mortgage Payment
*Based on Fixed Interest Rate withe a 30 year term, principal and interest only




The full unfinished basement offers incredible potential for future customization. Additional highlights include a two-zoned furnace (6 years old), central air, a newer washer and dryer (less than 1 year), and sliding glass doors (2 years old). Step out onto the deck from the dining area to a large, fenced-in backyard complete with garden beds, a shed, and cabernet grapevines—perfect for wine enthusiasts.
Located just minutes from the MTA, major highways, shops, restaurants, and parks, this home combines comfort, convenience, and charm. Don’t miss your opportunity to own a beautiful home in one of Beacon’s most cozy neighborhoods!