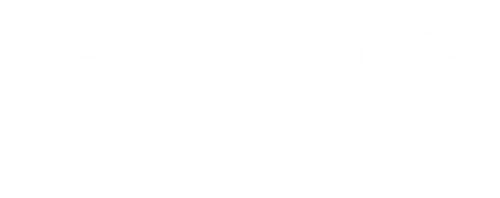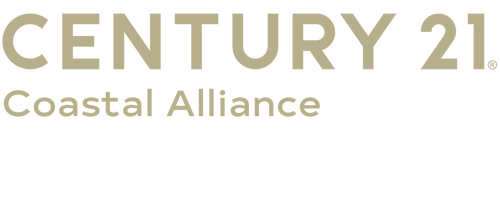


61 Cedar Lane Ossining, NY 10562
Description
841707
$17,834(2024)
7,841 SQFT
Single-Family Home
1961
Ranch
Ossining
Westchester County
Listed By
ONEKEY as distributed by MLS Grid
Last checked Jul 4 2025 at 1:35 PM GMT+0000
- Full Bathrooms: 2
- First Floor Bedroom
- First Floor Full Bath
- Eat-In Kitchen
- Primary Bathroom
- Open Kitchen
- Recessed Lighting
- Smart Thermostat
- Cooktop
- Dishwasher
- Dryer
- Refrigerator
- Stainless Steel Appliance(s)
- Washer
- Oil Water Heater
- Hot Water
- Oil
- Central Air
- Finished
- Full
- Walk-Out Access
- Utilities: Trash Collection Public
- Sewer: Public Sewer
- Elementary School: Claremont School
- Middle School: Anne M Dorner Middle School
- High School: Ossining High School
- 2,140 sqft
Estimated Monthly Mortgage Payment
*Based on Fixed Interest Rate withe a 30 year term, principal and interest only




The home includes two well-sized bedrooms, newly renovated full bath (2023), and a primary suite with a newly renovated private bath (2023). The lower level, mostly above ground, offers additional living space with a family room, office, laundry room, pub style bar, and access to a patio. Plus, there's direct access to the attached garage. Roof replaced (2023).
Conveniently located near trains, buses, major highways, shopping, and dining, this home combines charm and practicality. Square footage includes the lower level.
A must-see home—schedule your tour today!