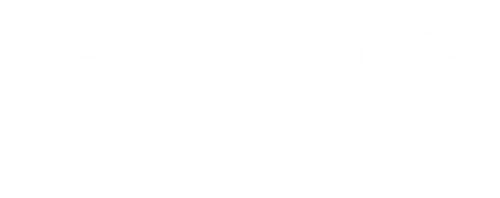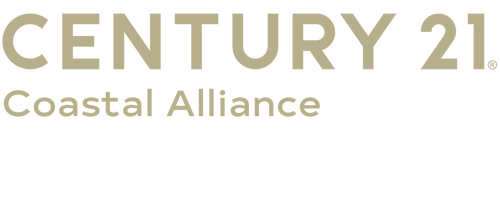


Listing by: ONEKEY / Century 21 Alliance Realty Group / Anne Kozak - Contact: 845-297-4700
62 Freedom Road Pleasant Valley, NY 12569
Active (50 Days)
$749,000
MLS #:
862419
862419
Taxes
$14,900(2024)
$14,900(2024)
Type
Single-Family Home
Single-Family Home
Year Built
2016
2016
Style
Ranch
Ranch
School District
Arlington
Arlington
County
Dutchess County
Dutchess County
Listed By
Anne Kozak, Century 21 Alliance Realty Group, Contact: 845-297-4700
Source
ONEKEY as distributed by MLS Grid
Last checked Jul 4 2025 at 1:35 PM GMT+0000
ONEKEY as distributed by MLS Grid
Last checked Jul 4 2025 at 1:35 PM GMT+0000
Bathroom Details
- Full Bathrooms: 3
- Half Bathroom: 1
Interior Features
- First Floor Bedroom
- First Floor Full Bath
- Ceiling Fan(s)
- Crown Molding
- Double Vanity
- Entrance Foyer
- Granite Counters
- High Ceilings
- Kitchen Island
- Laundry: Laundry Room
Kitchen
- Dishwasher
- Dryer
- Microwave
- Oven
- Range
- Refrigerator
- Stainless Steel Appliance(s)
- Washer
Heating and Cooling
- Heat Pump
- Radiant Floor
- Central Air
Utility Information
- Utilities: Cable Connected, Trash Collection Private
- Sewer: Septic Tank
School Information
- Elementary School: Overlook Primary School
- Middle School: Lagrange Middle School
- High School: Arlington High School
Living Area
- 3,200 sqft
Additional Information: Alliance Realty Group | 845-297-4700
Location
Estimated Monthly Mortgage Payment
*Based on Fixed Interest Rate withe a 30 year term, principal and interest only
Listing price
Down payment
%
Interest rate
%Mortgage calculator estimates are provided by C21 Alliance Realty Group and are intended for information use only. Your payments may be higher or lower and all loans are subject to credit approval.
Disclaimer: LISTINGS COURTESY OF ONEKEY MLS AS DISTRIBUTED BY MLSGRID. Based on information submitted to the MLS GRID as of 7/4/25 06:35. All data is obtained from various sources and may not have been verified by broker or MLS GRID. Supplied Open House Information is subject to change without notice. All information should be independently reviewed and verified for accuracy. Properties may or may not be listed by the office/agent presenting the information.




Description