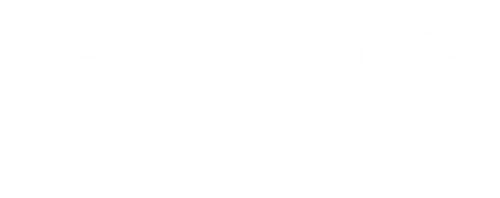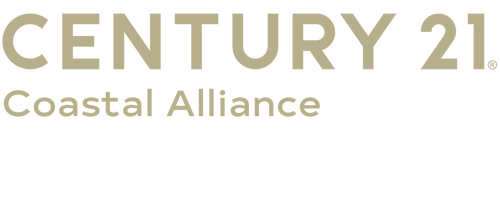


Listing by: ONEKEY / Century 21 Alliance Realty Group / Melissa Pettinella
53 Leo Lane Poughquag, NY 12570
Active (50 Days)
$619,000
MLS #:
859617
859617
Taxes
$14,096(2024)
$14,096(2024)
Lot Size
1.25 acres
1.25 acres
Type
Single-Family Home
Single-Family Home
Year Built
1990
1990
Style
Colonial
Colonial
School District
Arlington
Arlington
County
Dutchess County
Dutchess County
Listed By
Melissa Pettinella, Century 21 Alliance Realty Group
Source
ONEKEY as distributed by MLS Grid
Last checked Jul 4 2025 at 6:48 PM GMT+0000
ONEKEY as distributed by MLS Grid
Last checked Jul 4 2025 at 6:48 PM GMT+0000
Bathroom Details
- Full Bathrooms: 2
- Half Bathroom: 1
Interior Features
- Ceiling Fan(s)
- Chandelier
- Eat-In Kitchen
- Entrance Foyer
- Formal Dining
- Kitchen Island
- Primary Bathroom
- Washer/Dryer Hookup
- Laundry: Electric Dryer Hookup
- Laundry: Washer Hookup
Kitchen
- Dishwasher
- Dryer
- Electric Range
- Refrigerator
- Stainless Steel Appliance(s)
Subdivision
- Glenbrook Manor
Property Features
- Fireplace: Electric
- Fireplace: Family Room
Heating and Cooling
- Electric
- Wall/Window Unit(s)
Basement Information
- Storage Space
Flooring
- Carpet
- Ceramic Tile
Utility Information
- Utilities: Cable Available
- Sewer: Septic Tank
School Information
- Elementary School: Beekman
- Middle School: Union Vale Middle School
- High School: Arlington High School
Living Area
- 2,688 sqft
Location
Estimated Monthly Mortgage Payment
*Based on Fixed Interest Rate withe a 30 year term, principal and interest only
Listing price
Down payment
%
Interest rate
%Mortgage calculator estimates are provided by C21 Alliance Realty Group and are intended for information use only. Your payments may be higher or lower and all loans are subject to credit approval.
Disclaimer: LISTINGS COURTESY OF ONEKEY MLS AS DISTRIBUTED BY MLSGRID. Based on information submitted to the MLS GRID as of 7/4/25 11:48. All data is obtained from various sources and may not have been verified by broker or MLS GRID. Supplied Open House Information is subject to change without notice. All information should be independently reviewed and verified for accuracy. Properties may or may not be listed by the office/agent presenting the information.




Description